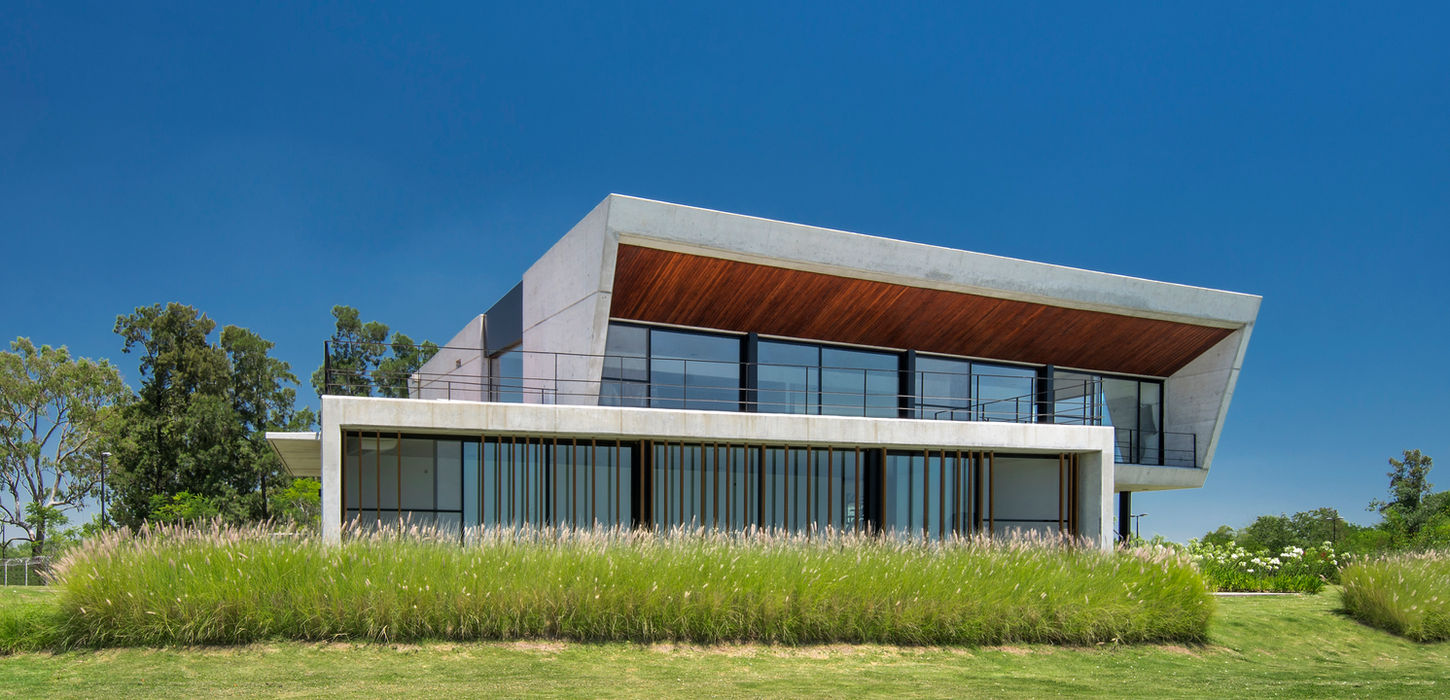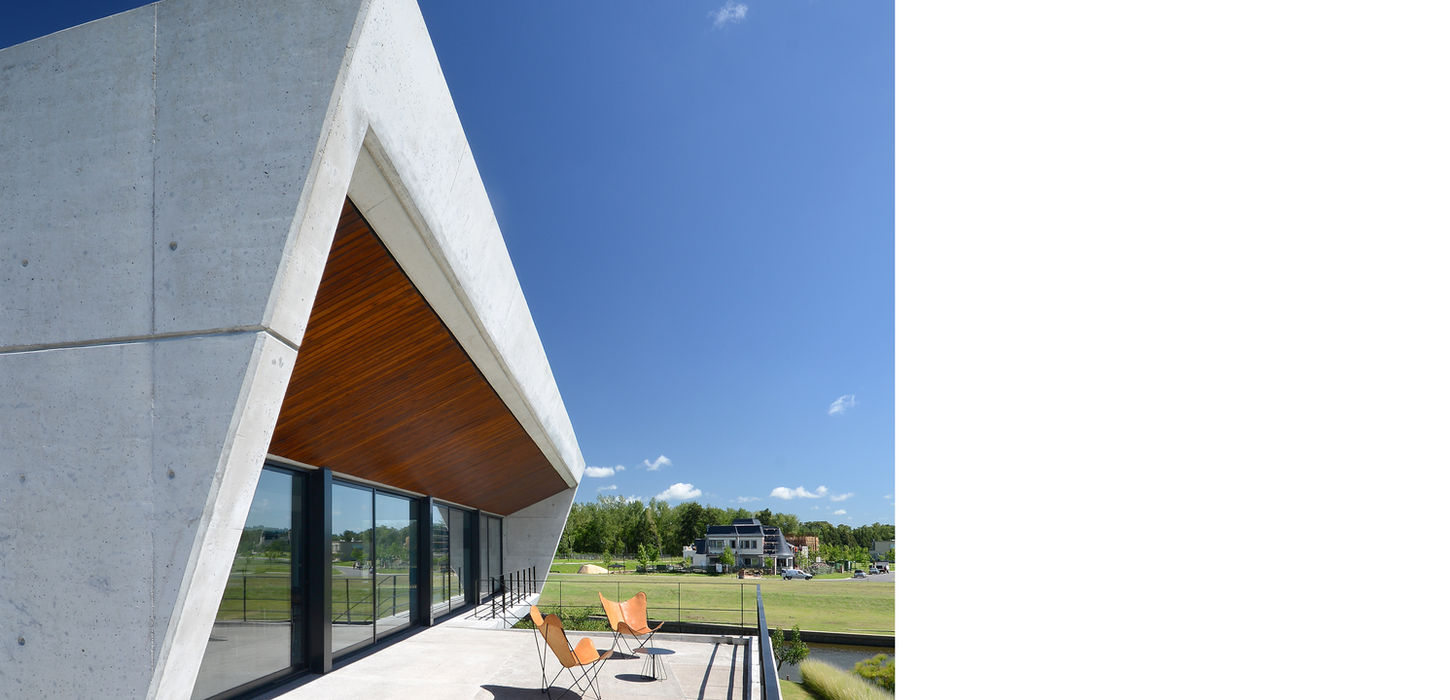Project: Yacht Clubhouse
Location: Tigre, Buenos Aires, Argentina
Size: 460 m2
Status: Built
Partners: Juan Ignacio Ramos & Ignacio Ramos
The commission was a small clubhouse for El Yacht, one of the several gated communities of Nordelta, a large-scale private development on the outskirts of the city of Buenos Aires. Adjacent to Marinas del Yacht, the lot is surrounded by water on most of its perimeter, with excellent views of the bay.
The building was developed in two levels. The upper level, with the best vistas, accommodates the gathering spaces, the restaurant and the outdoor terraces. The double height foyer, the locker rooms and the gym were placed on the ground floor. An outdoor staircase allows the access to the upper level from the garden and the swimming pool area.
The structure was built with reinforced concrete and steel beams. On the exterior, the clubhouse has the same finishes as the contiguous building: exposed concrete, wood and glass. On the inside, the walls and the ceilings were finished with plaster and exposed concrete. The materials chosen for the floors were concrete and wood.
The floor plan shows the superposition of two figures, one parallel to the adjacent building and the other rotated towards the best sun exposure and views.
Certain triangular and trapezoidal elements of the building’s morphology were inspired by the shape of the sails of the early 20th century America’s Cup boats. The rear elevation with the leaning walls and the roof projected to the sky suggests the idea of catching the wind.













