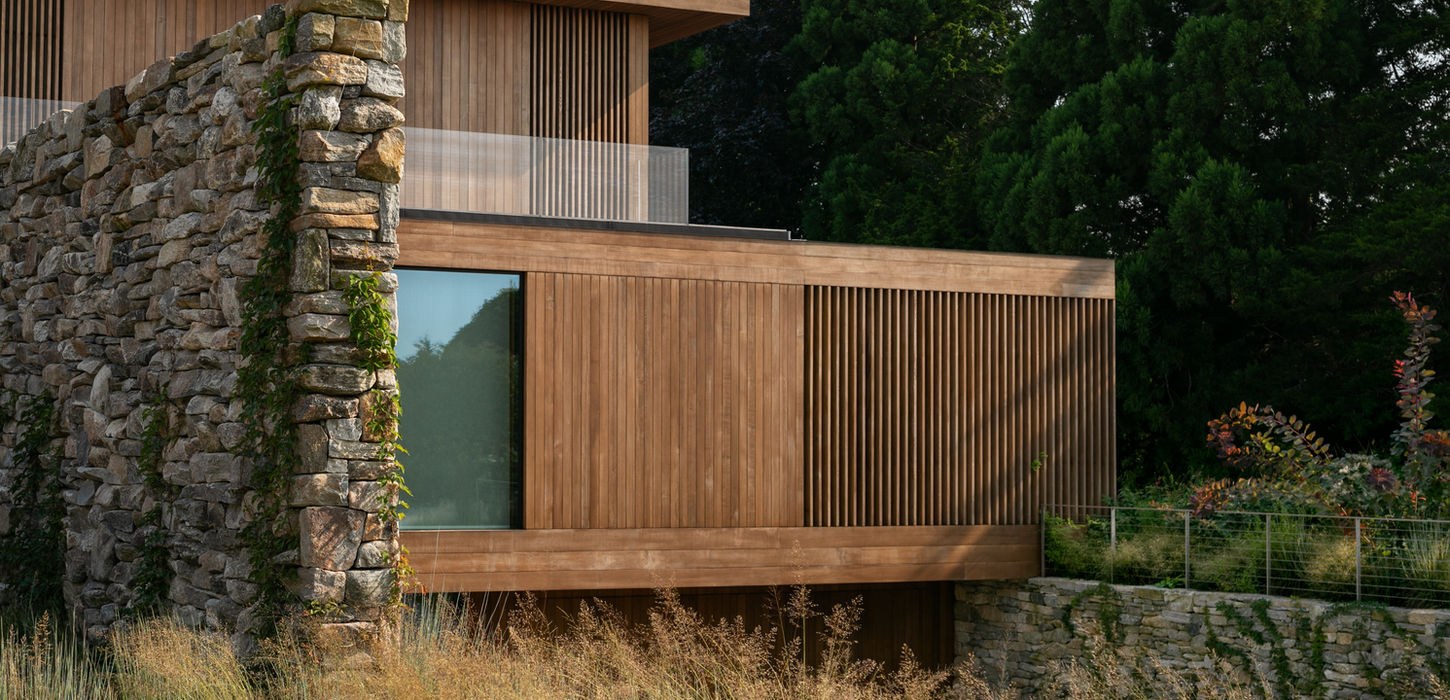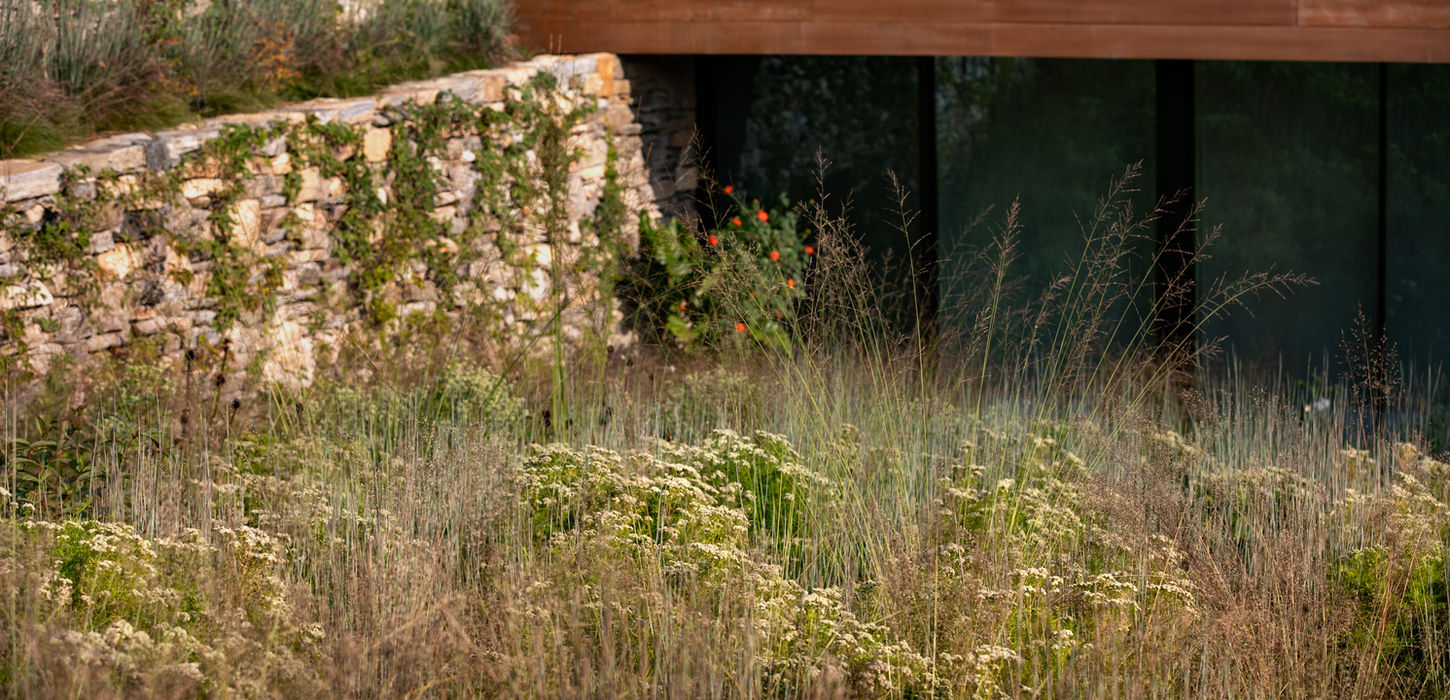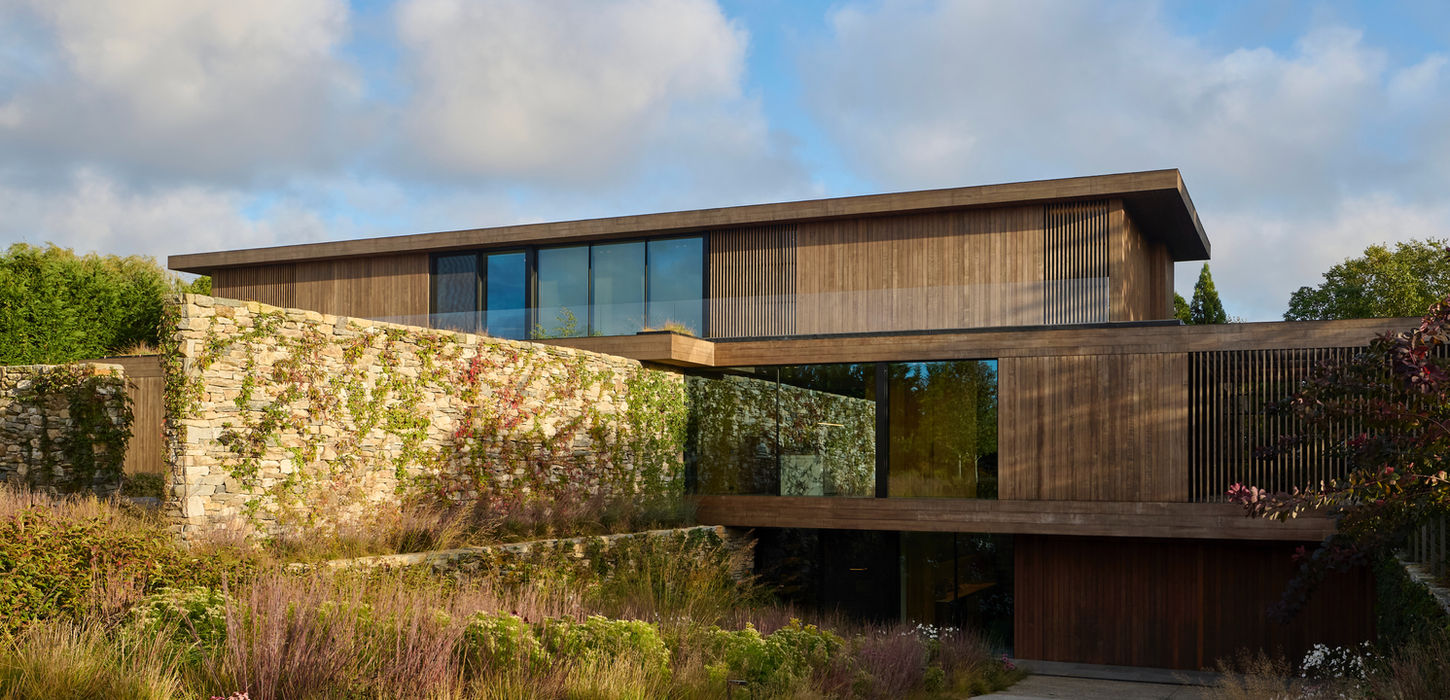Project: Hamptons House
Location: Sagaponack, New York, USA
Size: 950 m2
Status: Built
Partners: Juan Ignacio Ramos & Ignacio Ramos
The property is located in Sagaponack, New York, which is probably the most undeveloped and exclusive area in the Hamptons, a unique place where private residences and farms still coexist.
The house was developed in three levels. The ground floor accommodates the living spaces and a guest room, and the second floor, the bedrooms. A large basement, connected to the yard through wide sloped grass planes, holds the garage and the service areas, a gym, a playroom, a wine cellar and a second guest bedroom. On the first floor, large pocket doors enable the connection between all the rooms, allowing the spaces to flow from one end of the floor plan to the other.
To give privacy, the front of the house was partially screened with stone walls and grass berms that create a courtyard for the main entrance. In contrast, the back of the house is widely open to the yard. The pool house with a planted roof and the swimming pool are perpendicular to the main volume, forming an L-shape. The idea was to give the best exposure and views of the garden to all the rooms.
The building was designed with a metal structure and wood framing. Wood, glass and stone were chosen for the exterior finishes. Generous overhangs were conceived to provide shade and protect the glass surfaces. The interior finishes for walls and ceilings were plaster and wood veneer, and for the floors, concrete and wood.
By emphasizing the horizontal lines and keeping the height as low as possible, as well as using organic materials, we intended to minimize the visual impact and blend the house with the site.

























