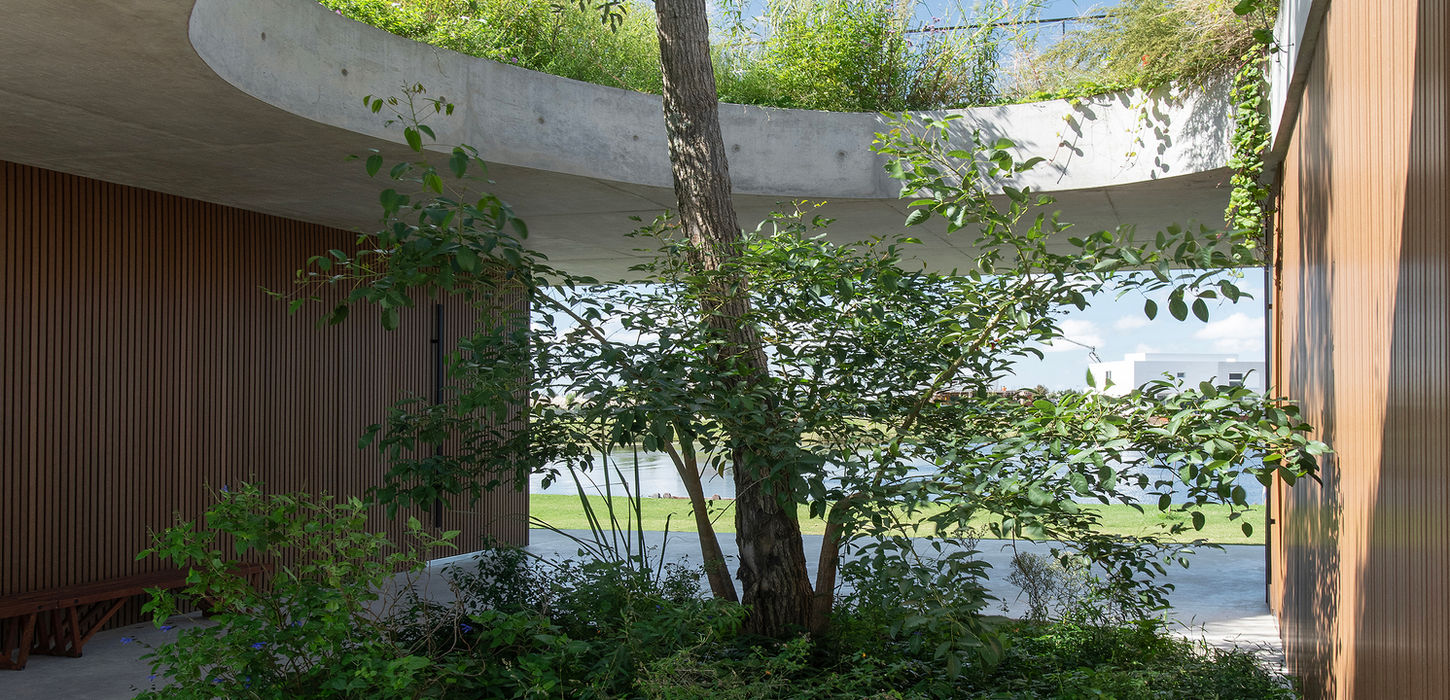Project: Riberas Clubhouse
Location: Escobar, Buenos Aires, Argentina
Size: 415 m2
Status: Built
Partners: Juan Ignacio Ramos & Ignacio Ramos
In the new city of Puertos, where expansive lakes, native landscapes, and a deep
connection with nature define its identity, each neighborhood is designed with a
community clubhouse. However, these structures are often repetitive, regardless of their
specific setting, the character of their residents, or their potential to offer something
unique.
When invited to design the clubhouse for Riberas, one of the newest neighborhoods in
Puertos, we accepted the commission on one condition: the building must meaningfully
engage with both its natural surroundings and its community.
Riberas is designed for young families and sits between open skies and the calm
shores of a prominent lake. The site, located at the lake's edge, offered a compelling
opportunity. Early in the design process, we saw that by slightly elevating ourselves, we
could capture rare views of both adjacent lakes—an experience seldom available in the
area.
From the outset, we aimed to keep the intervention as light and integrated as possible.
Rather than introducing a visually dominant or high-impact structure, we pursued a
solution that would blend naturally with the site. The result is an elevated plaza that
merges seamlessly with the terrain—a space for yoga at sunrise, casual strolls, or quiet
moments with panoramic views. The planted roof folds down into the site to create a
gently sloping ramp that encourages interaction and movement between ground and
roof.
The architectural expression is defined by a simple, continuous concrete structure that
curves organically to meet the ground. These flowing forms allow the building to settle
naturally into the landscape while supporting the green roof above. The concrete shell
serves as both structure and surface—robust and expressive, yet sensitive to the site's
natural character. This approach eliminates the need for hard boundaries and reinforces
the building’s low-impact ethos, blurring the line between architecture and landform.
Beyond the building, the program includes tennis courts and a football field. Rather than
separating these active areas with fencing or hedges, we introduced a series of
sculpted, grass-covered berms. These green mounds act as informal seating,
playgrounds, and gathering spaces—creating a playful, soft threshold that supports
community life while reinforcing the landscape-led vision of Puertos.
The internal layout is clear and flexible. One side of the building houses a dedicated
event room that can be reserved for private celebrations, community gatherings, or
neighborhood functions. This robust, adaptable space acts as a social anchor for
Riberas. On the other side, separated by a central circulation core, a more informal
lounge invites everyday use. Designed for casual gatherings, relaxed conversations, or
even as an informal coworking space, it offers soft seating, abundant natural light, and
strong visual ties to the outdoors.
Together, these spaces support both structured events and unplanned daily moments,
reinforcing the clubhouse’s role as a true extension of the community—thoughtfully
embedded in its landscape and everyday life.
More than a building, the clubhouse acts as a shared living room for the neighborhood—open, accessible, and rooted in place. Since opening, it has become the most active clubhouse in Puertos and a reference for future developments.

























