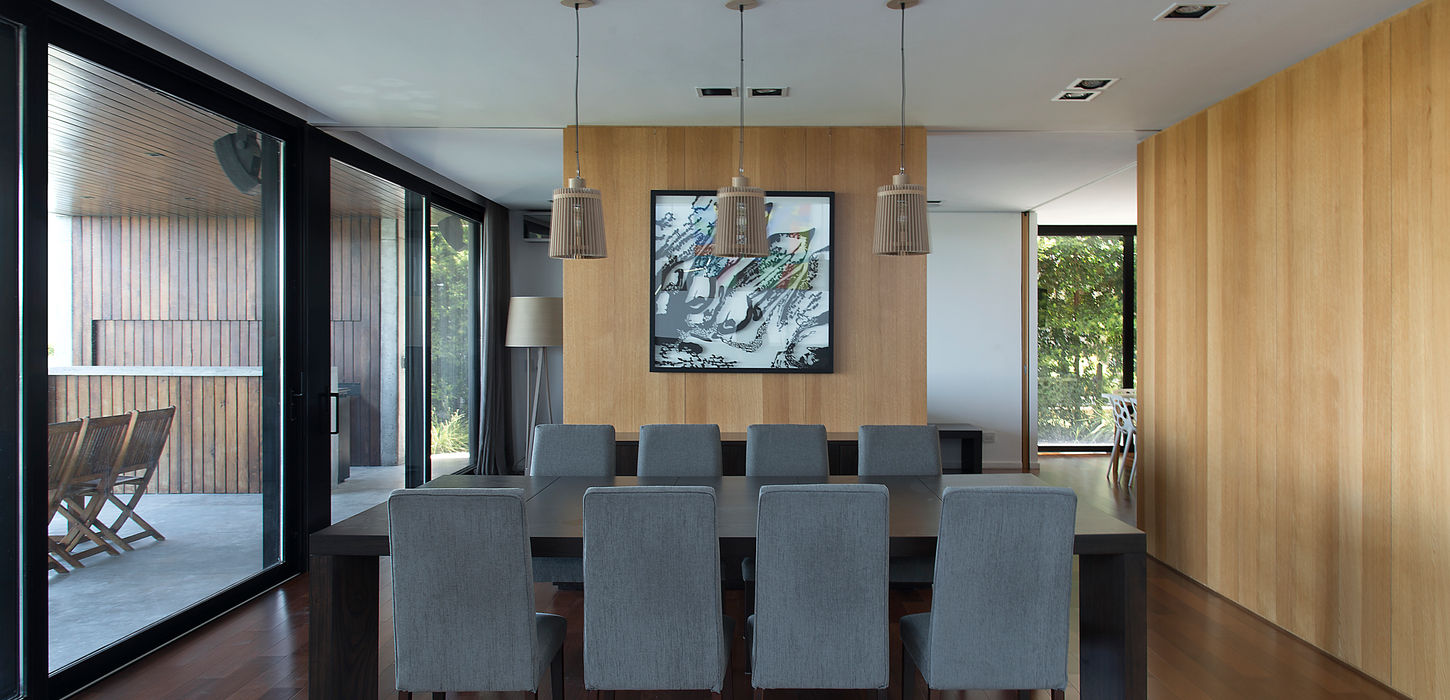Project: Eliaschev House
Location: Tigre, Buenos Aires, Argentina
Size: 457 m2
Status: Built
Partners: Juan Ignacio Ramos & Ignacio Ramos
The house is located in El Golf de Nordelta, a gated community on the outskirts of the city of Buenos Aires. The lot sits in front of an arm of the central lake of the development. The clients, a couple with two children, were particularly involved in the entire process and made it very enjoyable.
This project is part of a series of houses that we designed incorporating courtyards. This particular house has two: one towards the road and the other central to the floor plan. The first one provides privacy and creates a green buffer between the road and the front of the house. The other one is a source of natural light and green for all vertical and horizontal circulations. Placed between both courtyards, the playroom receives those benefits from two sides.
The house was developed in three levels: the first level accommodates the social spaces; the second level, the bedrooms and a library that connects to the double height of the living room. Finally, on the third level, a studio was placed.
The structure was built with reinforced concrete. The exterior of the house was finished with exposed concrete and wood. Internally, the walls were finished with plaster, exposed concrete and wood veneer. Oak wood boards were chosen to finish the floors.
In contrast to the less open and more private front facade, the rear elevation is mainly glass. As an outdoor extension of the social spaces on the first floor and the master bedroom and library on the second floor, large terraces and covered patios were designed towards the garden and the water.
A large planted roof on the second level adds to the effort to fuse architecture with nature.











