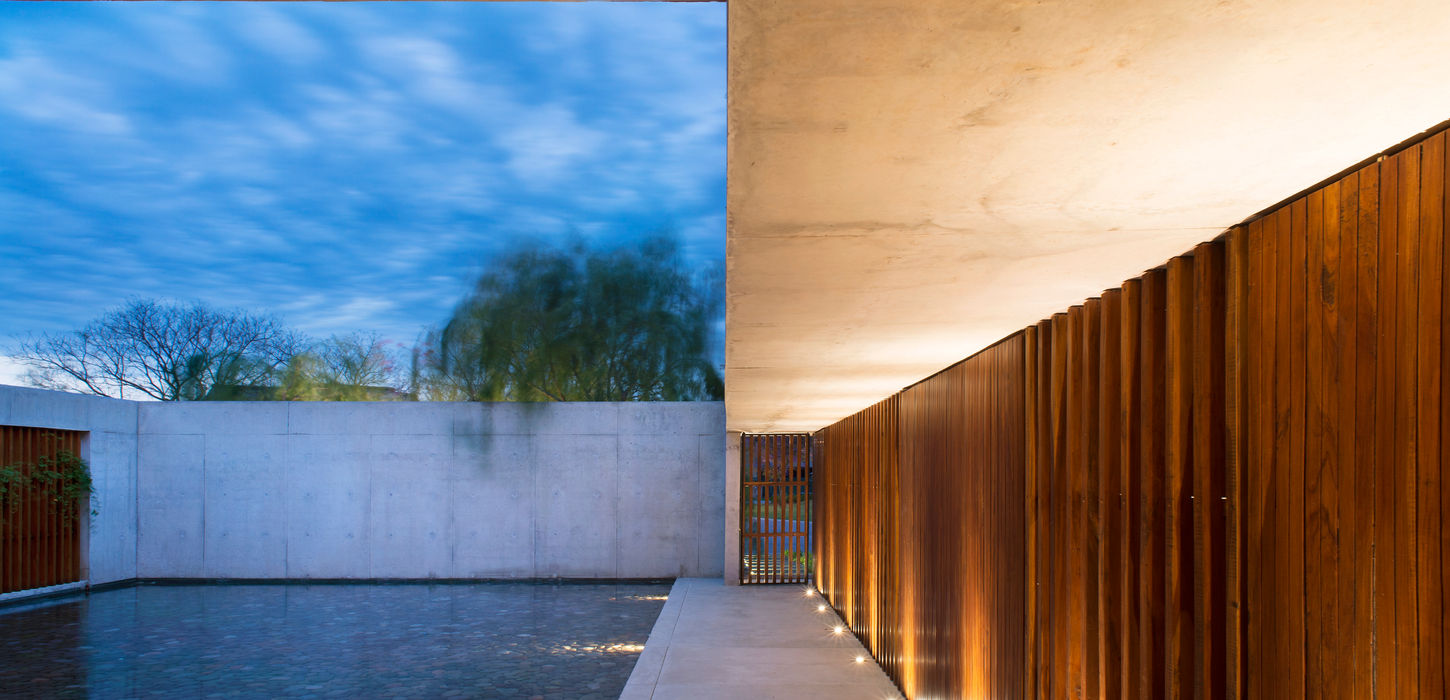Project: Lefebvre House
Location: Tigre, Buenos Aires, Argentina
Size: 464 m2
Status: Built
Partners: Juan Ignacio Ramos & Ignacio Ramos
This house is located in El Golf de Nordelta, a gated community in the suburbs of Buenos Aires. The clients, a couple with three children, had a special connection with water. She grew up in front of the ocean and he was passionate about water sports. For that reason, they bought a lot that sits in front of the central lake of the private development. This project belongs to the series of houses with courtyards that we had been exploring for a while.
Although the design later evolved to a different direction, the first source of inspiration were the typical stilt houses of Delta del Paraná: elevated structures that allow to see through.
As in other cases, the sun exposure comes from the opposite side of the water views. Considering this, most of the spaces open up to both sides of the property. To secure privacy from the road views, to bring sunlight into the living-dining room and to respond to the clients’ love for water, we created an enclosed outdoor space with a reflecting pond. The main volume of the house was set back from the street. The promenade between the front gate and the entrance door bordered by the water becomes a singular experience.
The house was developed in two levels: the ground floor accommodates the living spaces, the kitchen and the garage. The second floor contains the bedrooms and a playroom.
The structure was built with reinforced concrete, exposed on the exterior and combined with wood. On the interior, the walls were finished with plaster and exposed concrete and the floors covered with wood boards.
The second level is perceived as a pure volume that rests on the ground floor structure. The glass openings on both sides are recessed to get shade and protection. On the back of the house, the second floor’s large cantilever creates a roof for the outdoor terraces of the ground floor.

















